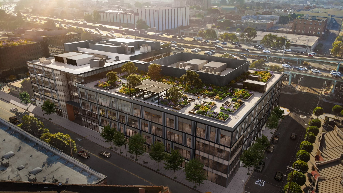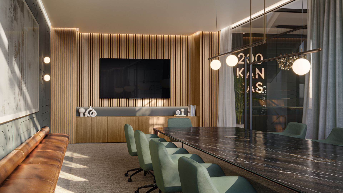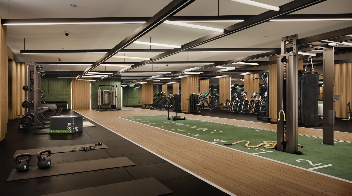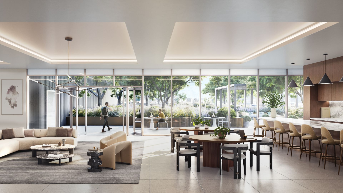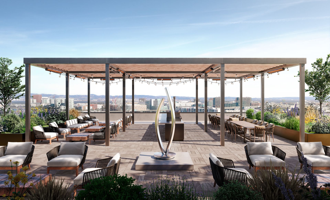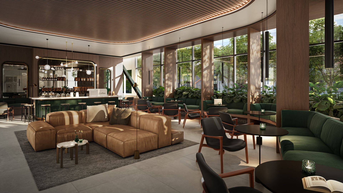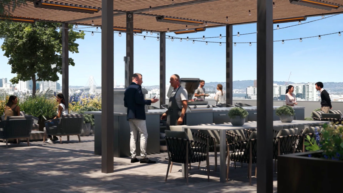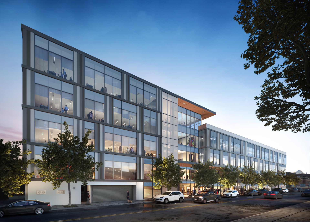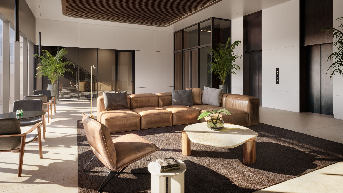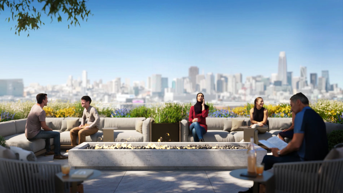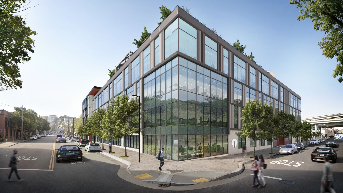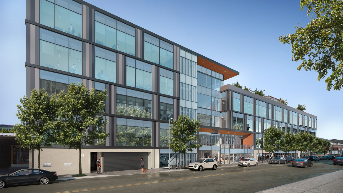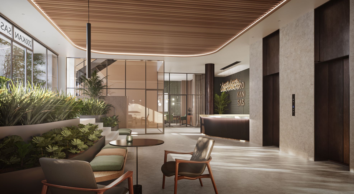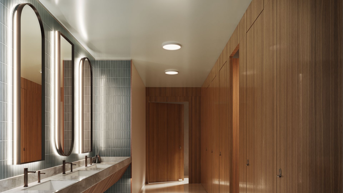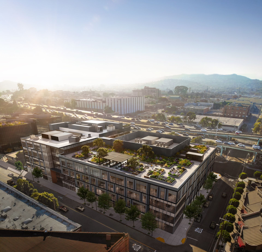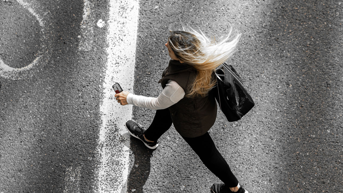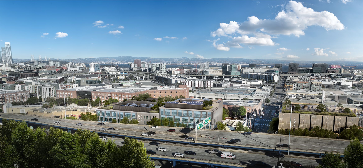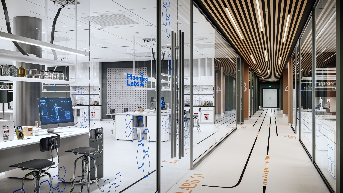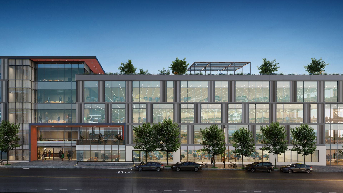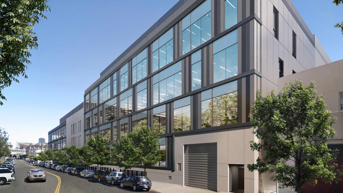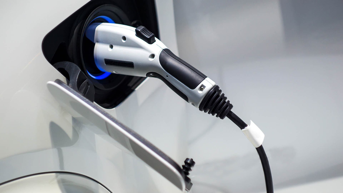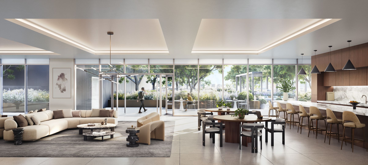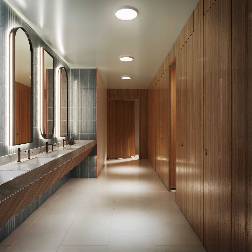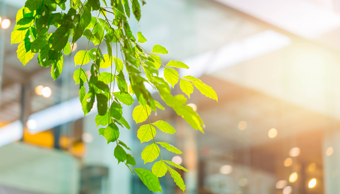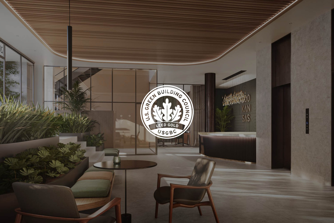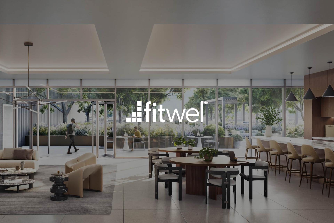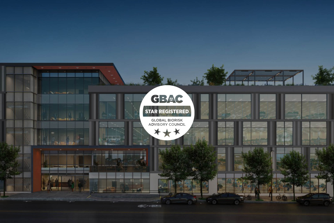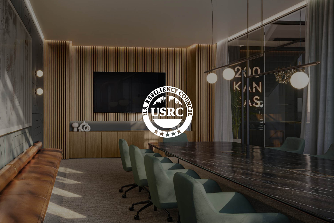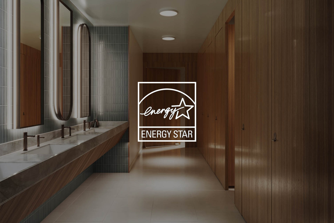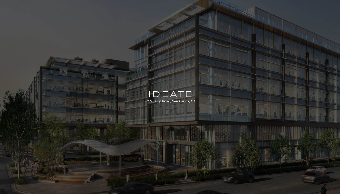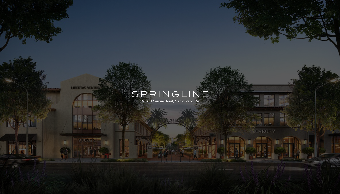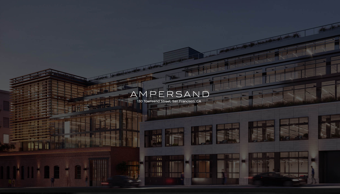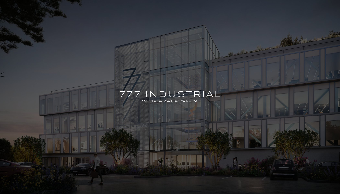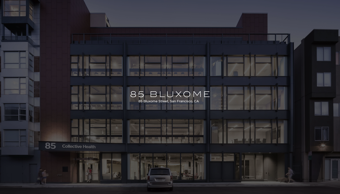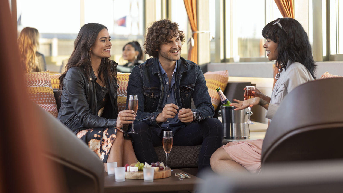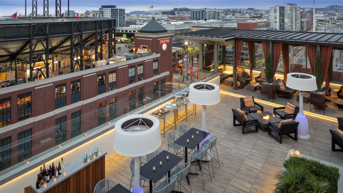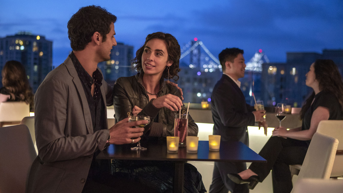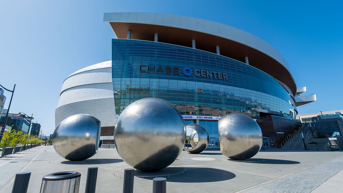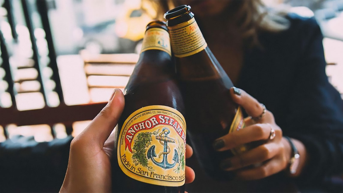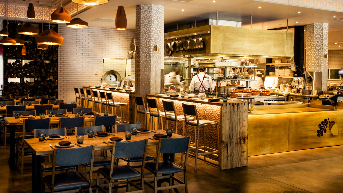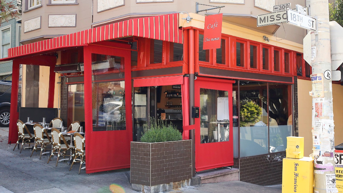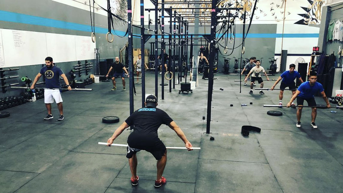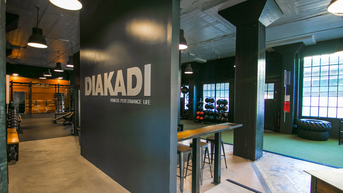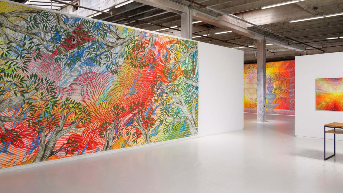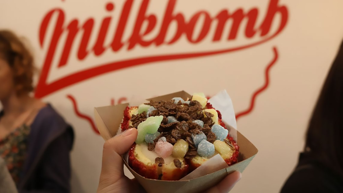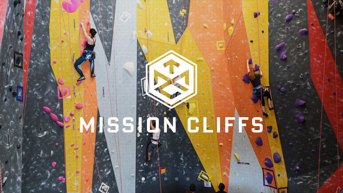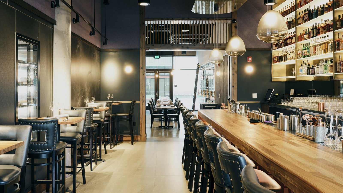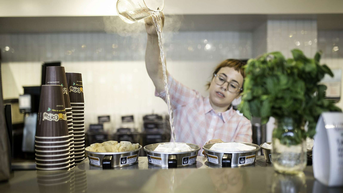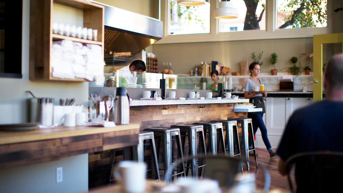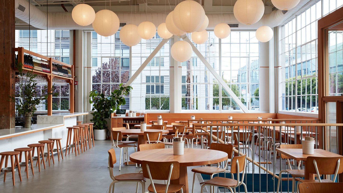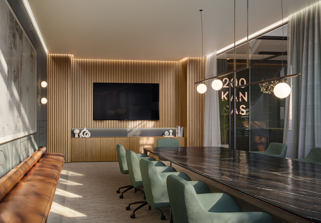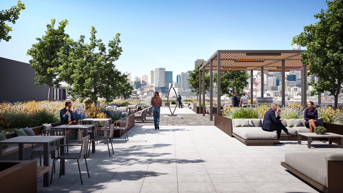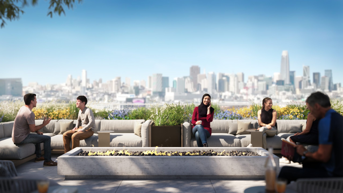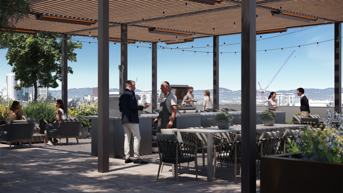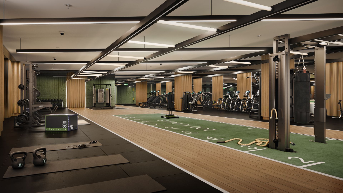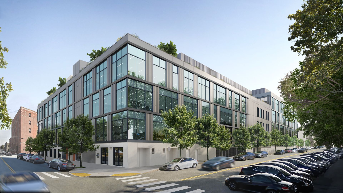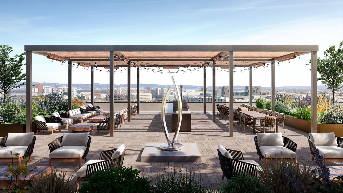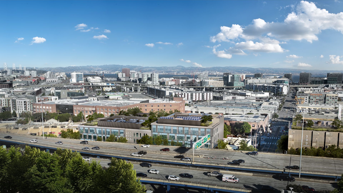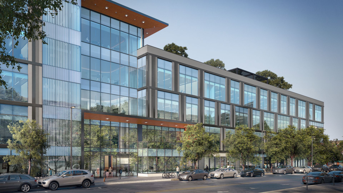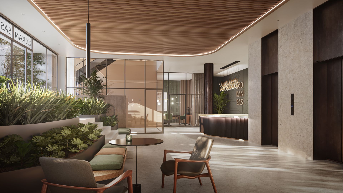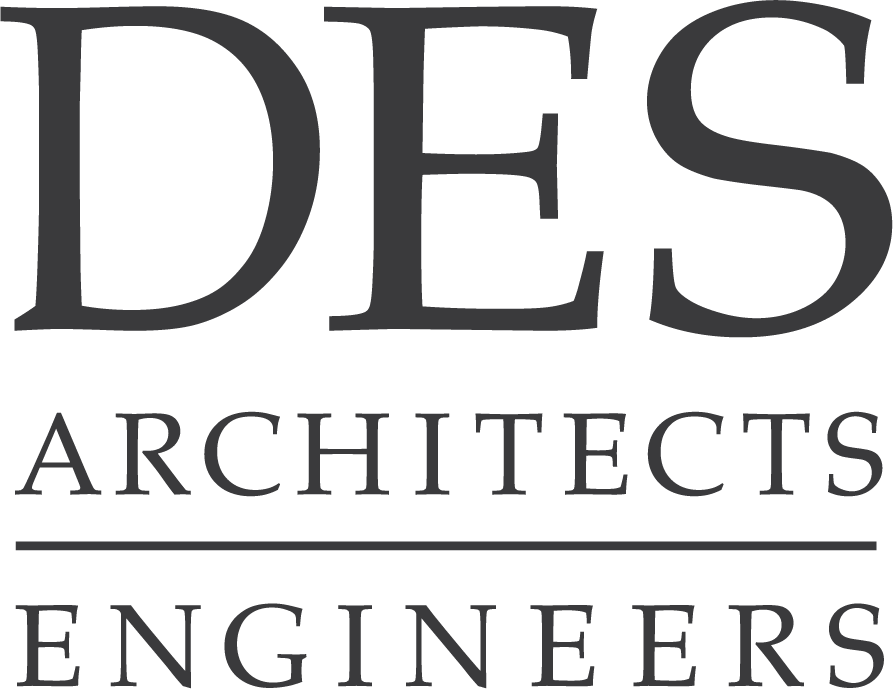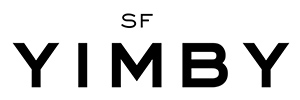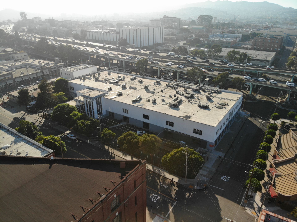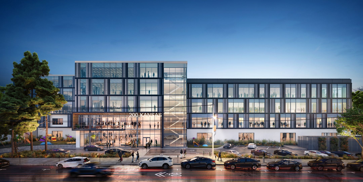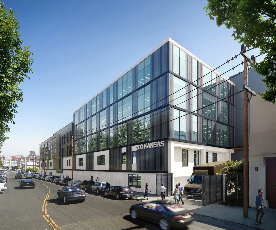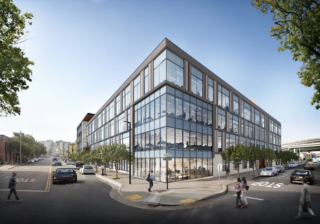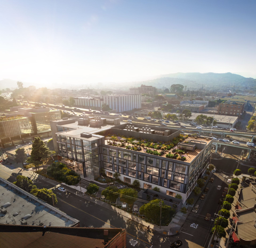200 Kansas Street is a marquee location that offers a desirable presence for any tenant, with great visibility and connectivity to transit, lifestyle, other prominent research firms, nearby tech and VC firms and academic centers. A new wave of top R&D, biotech, life science and healthcare tenants are moving into the immediate area, with the Mission Bay tech and innovation hub just a few blocks away and Silicon Valley within easy reach. The location offers easy commutes as well as prime signage opportunities with its prominent position at the intersection of three major freeways – Highways 280, 101 and Interstate 80.
Standing in the center of the Design District, this rare opportunity offers both direct Downtown San Francisco access and a serene, walkable, friendly neighborhood that’s filled with boutique shops and high-end stores, cultural destinations, local breweries, a vibrant dining and after-work scene, and plenty of parks and tree-lined streets. It’s an incredible mix of sophisticated city energy and livable character. A place where local makers, designers and craftspeople mingle with the world’s leading innovators and talent. A neighborhood where locals love to hang out and employees from area firms gather after work. And it’s an easy hop to AT&T Park, the Chase Center Arena, and classic San Francisco neighborhoods like the Mission District, SoMa and Dogpatch for after-work entertainment.
The Design District is top-rated in terms of connectivity. It is extremely pedestrian-friendly and transit-accessible – considered a “Walker's Paradise,” with a walk score of 95, matched by an “Excellent Transit” rating with a transit score of 80, and a “Biker’s Paradise” rating with a bikeability score of 99. It’s also convenient to the East and South Bay. Less than a mile from the CalTrain station at 4th and King Streets, near multiple bus and Muni lines, and having quick access to multiple freeways plus 89 parking stalls located securely underneath the building for those who commute by car.
Altogether, it’s an incredible opportunity to balance business presence and access to innovation with a vibrant, engaging setting that will inspire employees and cultivate talent.
